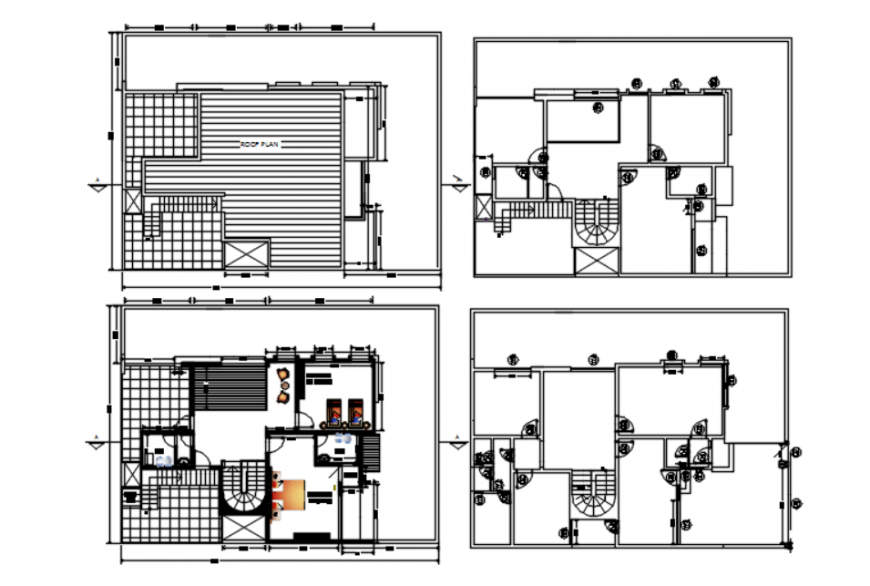DWG file of house project
Description
DWG file of house project which includes roof plan with the detail of roof with dimension, first-floor plan with bedroom, toilets, bathroom details, ground floor, and first-floor windows details plan with dimensions.

