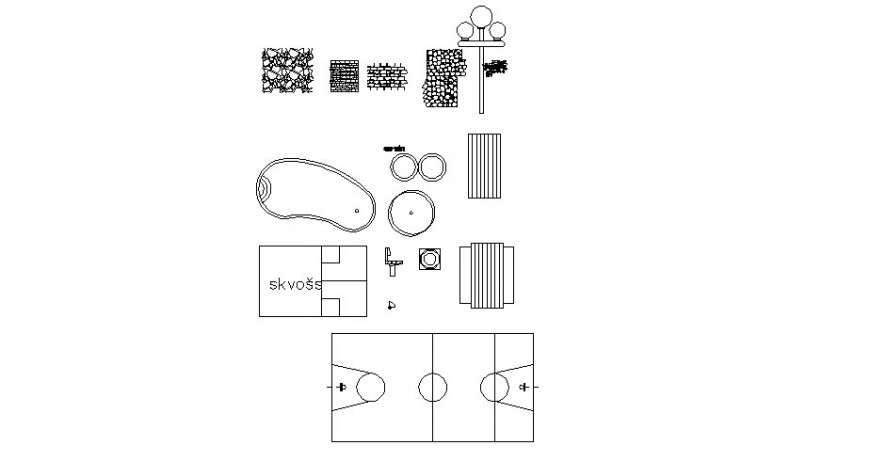Multiple mix household elevation blocks cad drawing details dwg file
Description
Multiple mix household elevation blocks cad drawing details that include a detailed view of bath tub, light pole etc with colours details and size details, type details etc for multi-purpose uses for cad projects.

