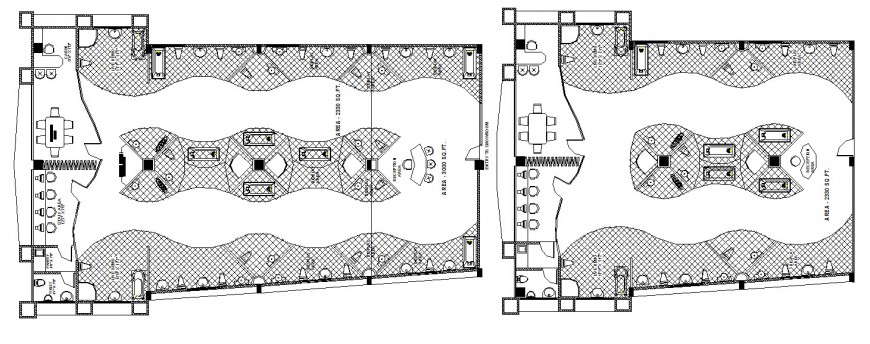Cera clothes showroom proposed layout plan cad drawing details dwg file
Description
Cera clothes showroom proposed layout plan cad drawing details that includes a detailed view of furniture layout plan details, washroom and counter details, sanitary facility details, interior and ceiling details and much more of showroom details.

