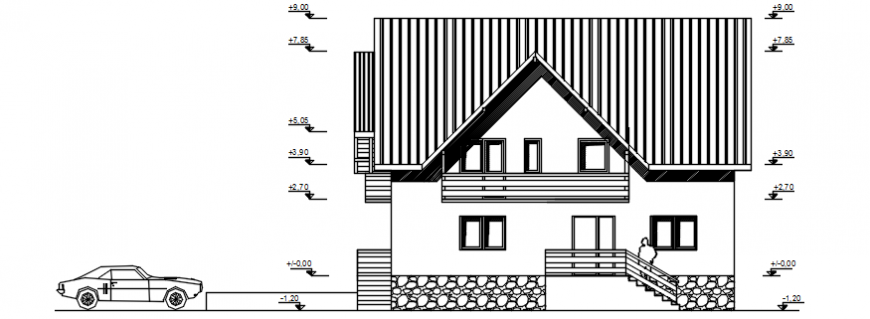Side elevation of housing area in AutoCAD
Description
Side elevation of housing area in AutoCAD elevation include detail of wall and wall support floor and wall door and window designer roof area with tile and different axis view of house floor and floor level with parking area.

