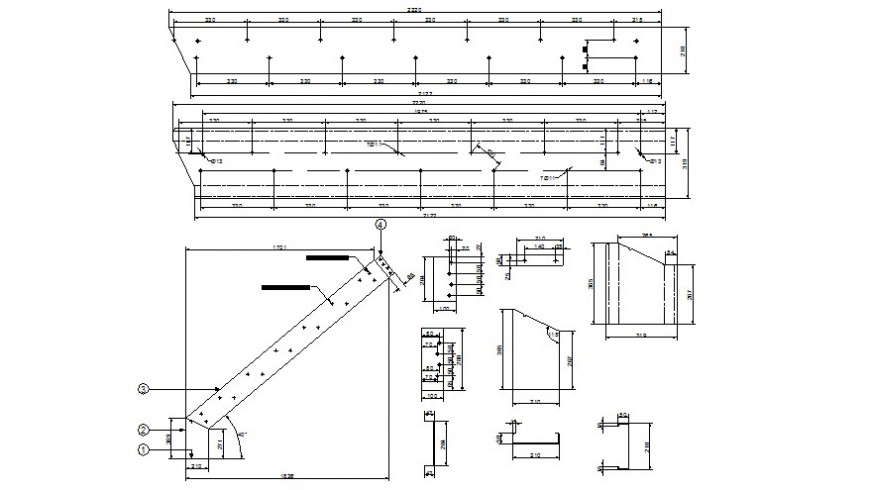Angle section drawings 2d view autocad software file
Description
Angle section drawings 2d view autocad software file that shows wen and flange plate with dimensions and hidden line details. Welded joints and connections details also included in drawinhgs.

