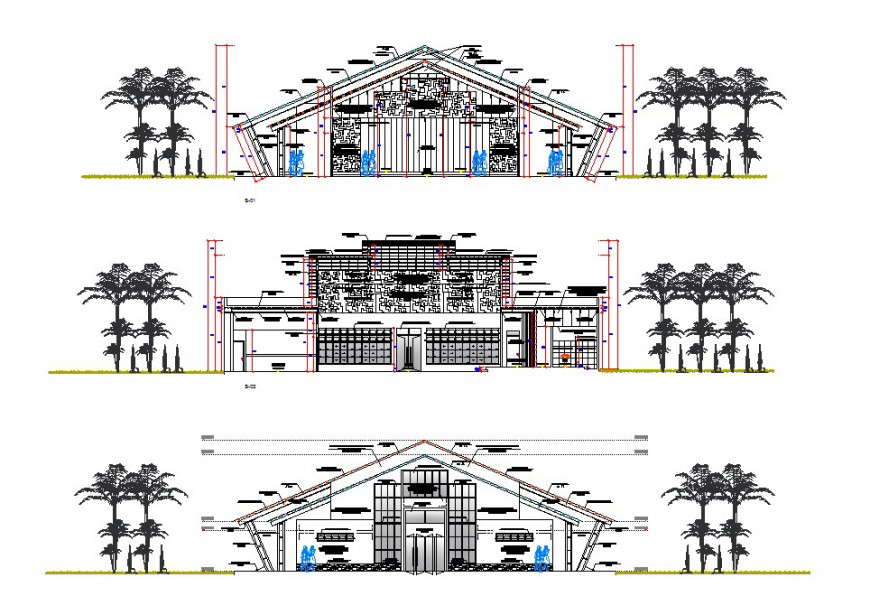Posh building 2d elevation model detail
Description
Posh building 2d elevation model detail. Here there is front elevation design of a big building , posh building, high rise building design, glass detail concept with all sides of elevation detail in auto cad format

