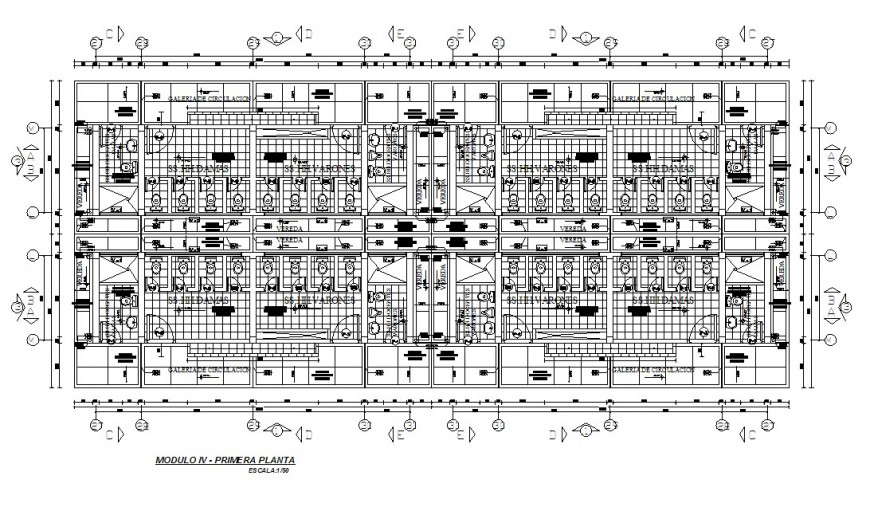Urinals top view architecture layout plan
Description
Urinals top view architecture layout plan.here there is top view layout plan of a bathroom layout showing complete detail of urinals with all details shown with text detailing and dimensions detail

