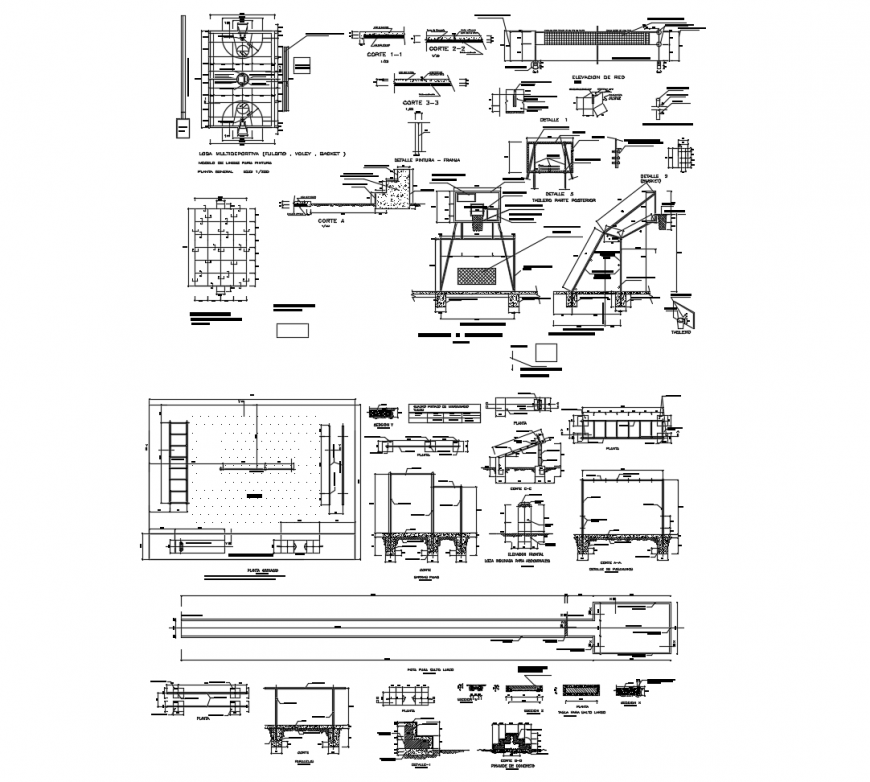Sports center section, construction and landscaping structure cad drawing details dwg file
Description
Sports center section, construction and landscaping structure cad drawing details that includes a detailed view of line and measurement details, landscaping details, dimensions details, memory of materials, footings details, column view and beam construction, covers closure type with soil buried wall closure and interior partition and granite veneer of the country with steel supports and much more of sports center details.

