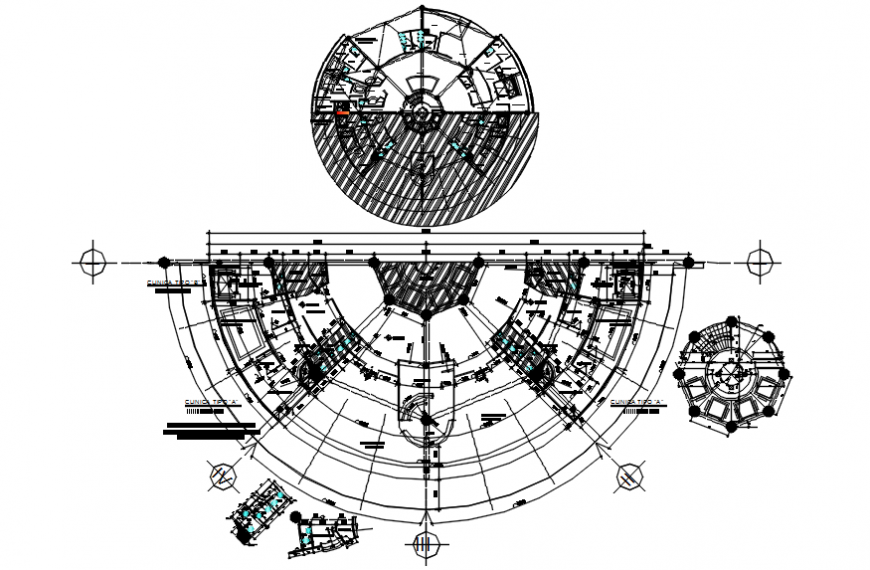Clinic Type A of third floor plan in AutoCAD file
Description
Clinic Type A of third floor plan in AutoCAD file plan include detail of area with distribution and circulation area with clinic area with main entry way admin and clinic area with medical consultant room and wall ands area distribution in file.
File Type:
DWG
Category::
CAD Architecture Blocks & Models for Precise DWG Designs
Sub Category::
Hospital CAD Blocks & DWG Models - Architecture Files
type:
Gold














