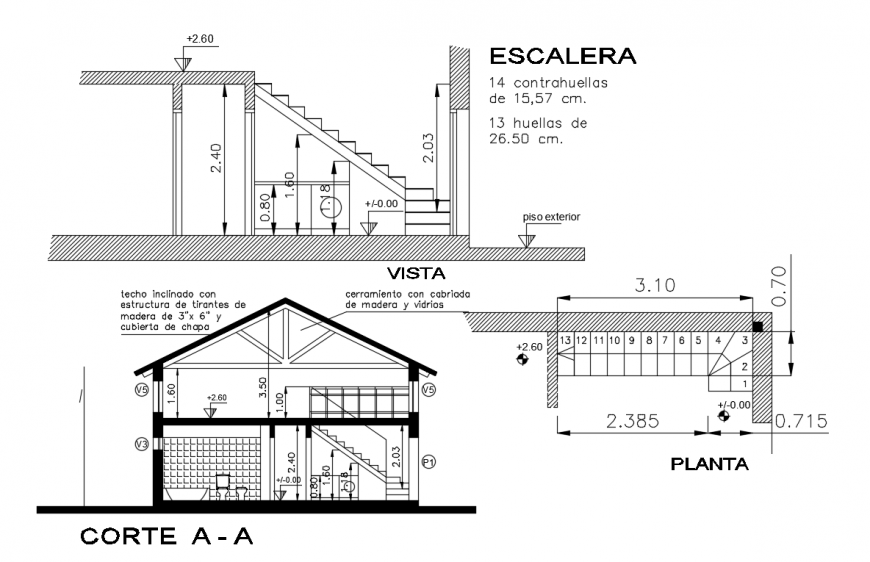Stair structure detail & Cutting Section Detail
Description
Stair structure detail & Cutting Section Detail, 14 contrahuellas of 15,57 cm. sloping roof with 3 "x 6" wooden braces structure and sheet metal roof, Enclosure with wooden and glass windows etc.

