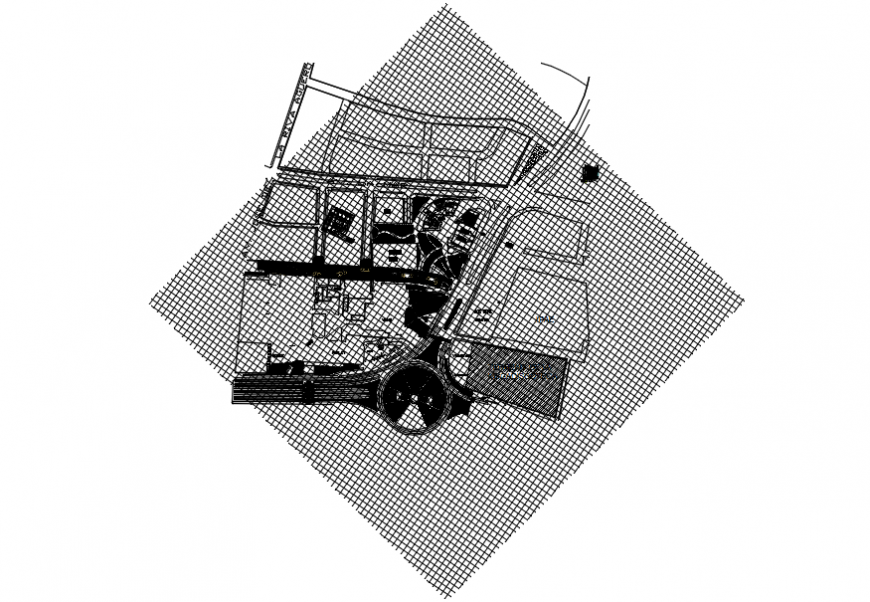Cultural Centre plan in AutoCAD file
Description
Cultural Centre plan in AutoCAD file plan include detail of area distribution wall entry way and circulation of area with garden and parking area art gallery exhibition and its inner area view in file.

