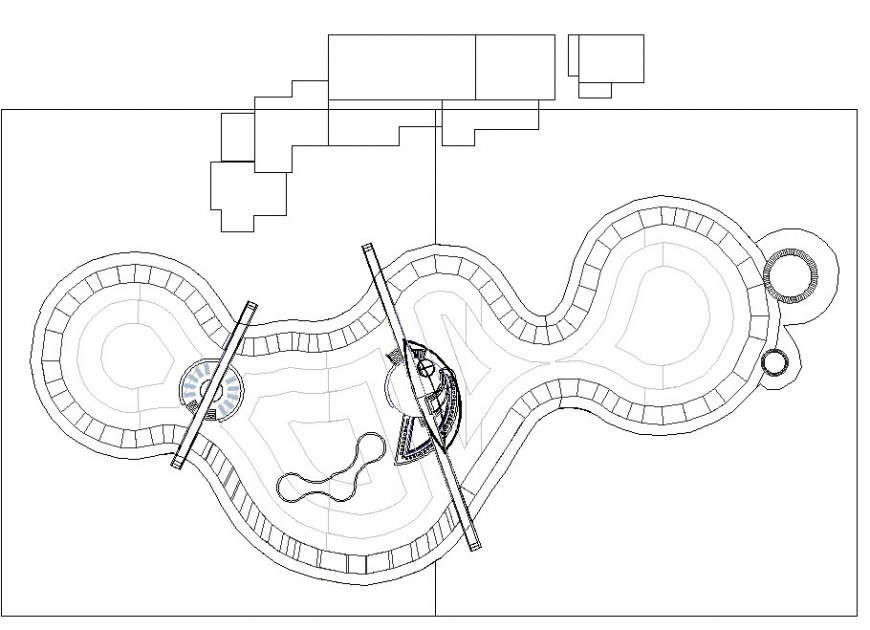Office top view layout plan details
Description
Office top view layout plan detailsHere there is top view plan of a office entrance, top view furniture layout plan details with human figure detailing and floor layout plan detailing in auto cad format.

