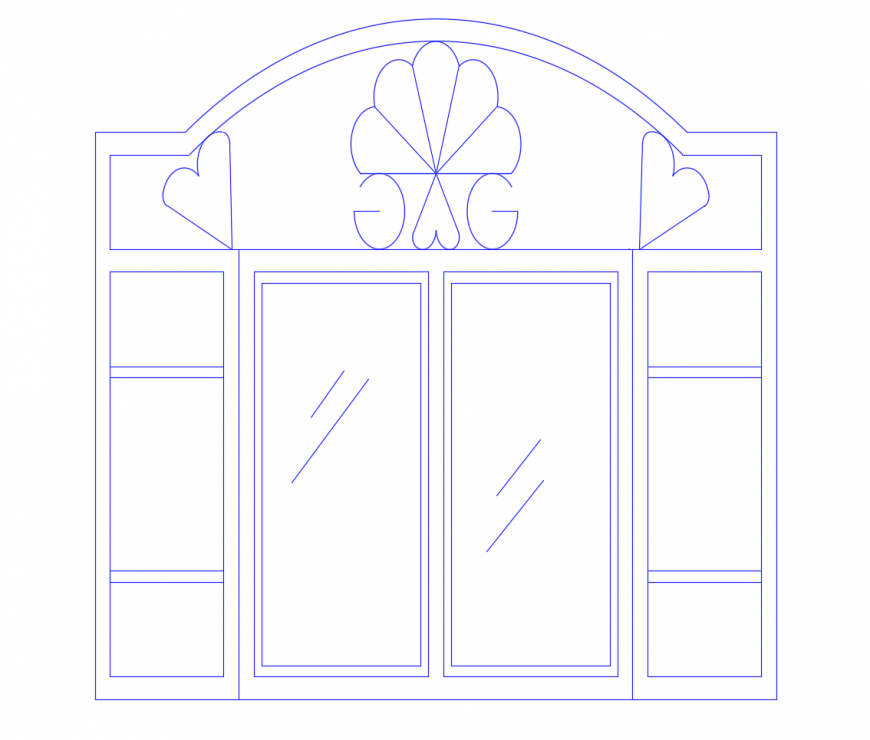Classical window elevation cad drawing details dwg file
Description
Classical window elevation cad drawing details that include a detailed view of window elevation block with colours details and size details, type details etc for multi-purpose uses for cad projects.

