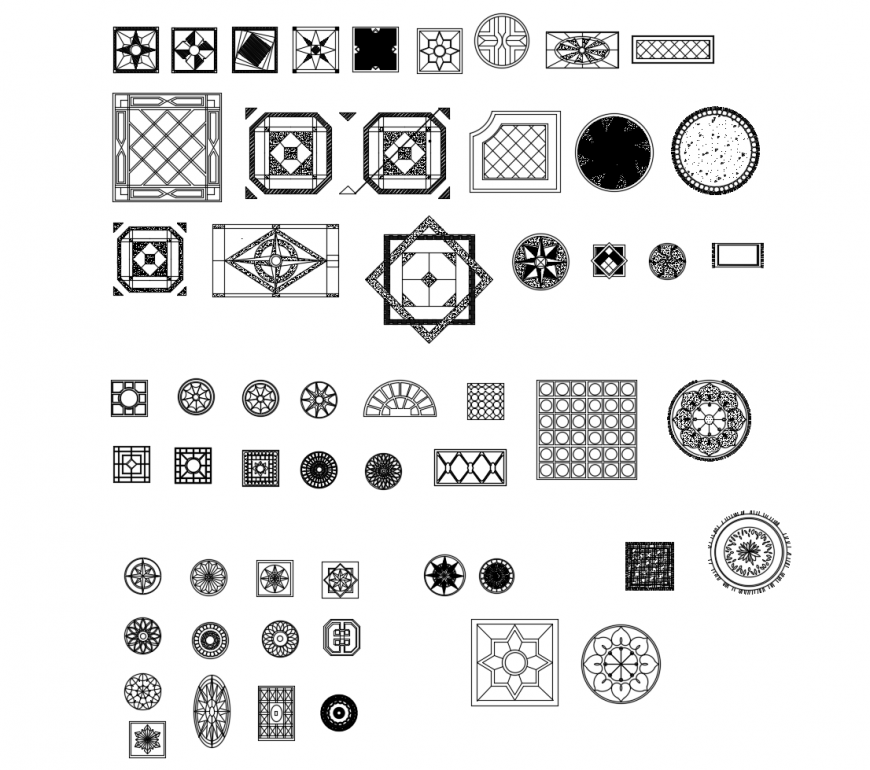Multiple tiles, carpet and interior design blocks cad drawing details dwg file
Description
Multiple tiles, carpet and interior design blocks cad drawing details that include a detailed view of tile blocks, carpet blocks etc with colours details and size details, type details etc for multi-purpose uses for cad projects.

