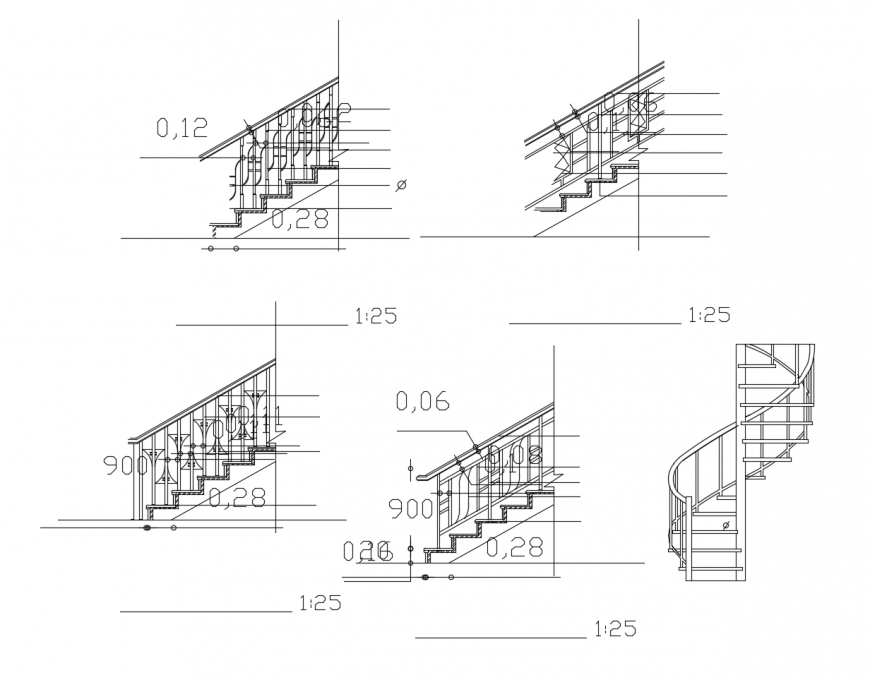Multiple staircase section blocks cad drawing details dwg file
Description
Multiple staircase section blocks cad drawing details that include a detailed view of straight staircase, spiral staircase etc with colours details and size details, type details etc for multi-purpose uses for cad projects.

