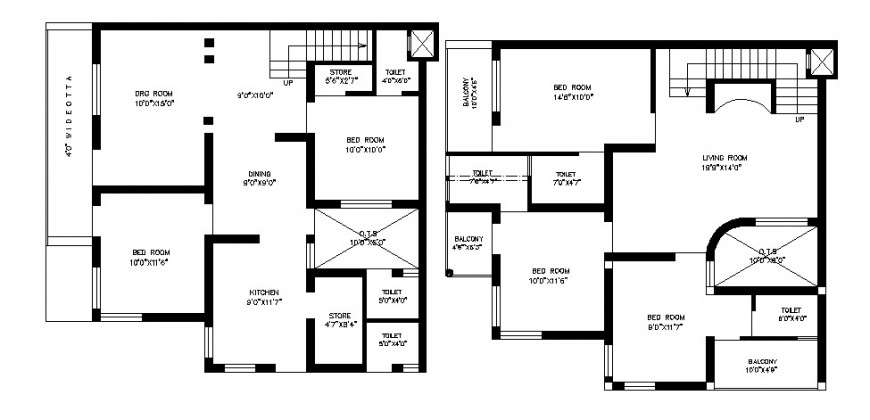Living area floor plan in AutoCAD file
Description
Living area floor plan in AutoCAD file plan include detail of wall and circulation and distribution of area with door position bedroom kitchen and washing area and dining area and store area plan of living area and its important area detail.

