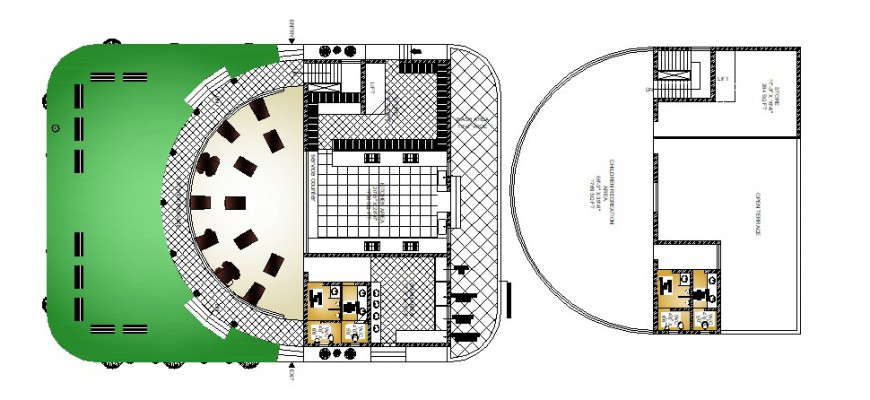Dining and kitchen area plan in AutoCAD file
Description
Dining and kitchen area plan in AutoCAD file plan include detail of area distribution flooring area and entry way kitchen with platform and necessary furniture with dining area of dining table and chair with dining place in plan.

