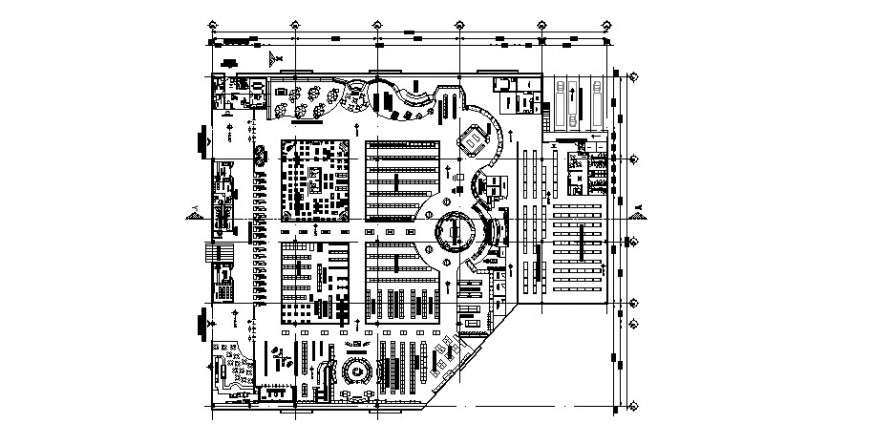Mall plan in AutoCAD software

Description
Mall plan in AutoCAD software plan include detail of area distribution entry way parking lot for parking attention for client washing area optical pharmacy perfume fruits dry waste bakery textile local area.
File Type:
DWG
Category::
CAD Architecture Blocks & Models for Precise DWG Designs
Sub Category::
Shopping Center & Mall CAD Blocks - DWG Models
type:
