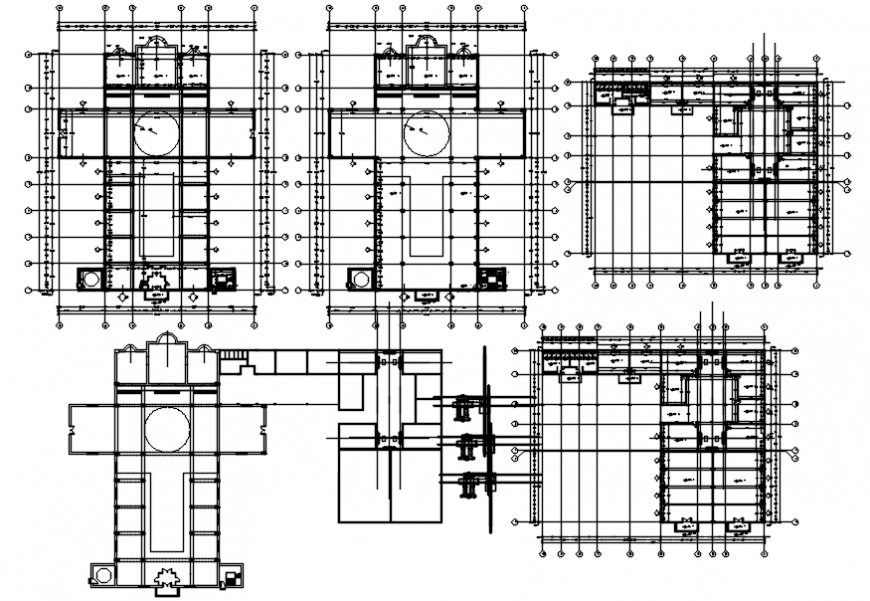Holly place church plan in AutoCAD file
Description
Holly place church plan in AutoCAD file plan include area distribution and main entrance area nave chair and alter step choir part of praying area with designer wall and circulation area in plan of church.


