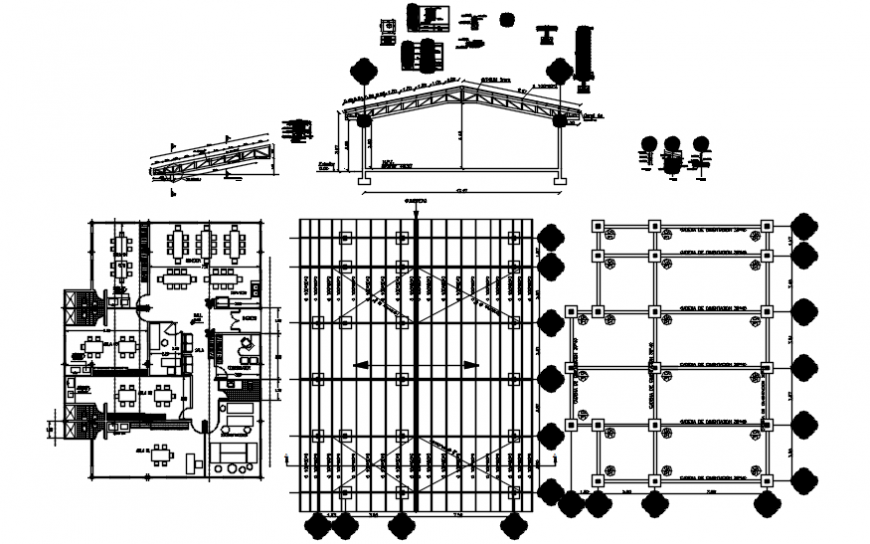Structure detail of cover in AutoCAD file
Description
Structure detail of cover in AutoCAD file its include detail of wall and column position truss area with its detail and cover plan include column position and surface area with column distance and important detail.

