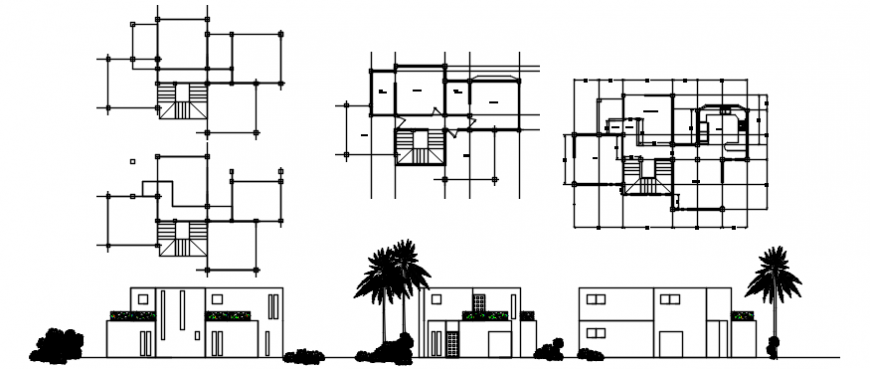Villa plan and elevation in auto cad file
Description
Villa plan and elevation in auto cad file plan include area distribution with bedroom and washing area wall and elevation include detail of floor and wall with door and window and ground area include tree view.

