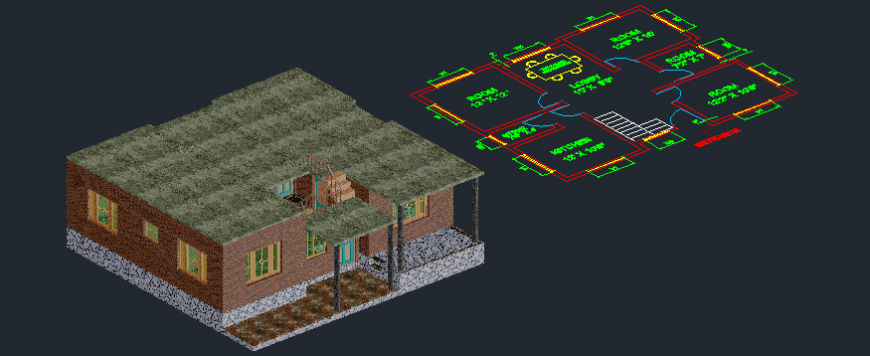3d view of bungalows in auto cad file
Description
3d view of bungalows in auto cad file its include detail of designer entry wall and wall support slab area of house floor area and terrace area with stair roof and railing area in auto cad file 3d view.

