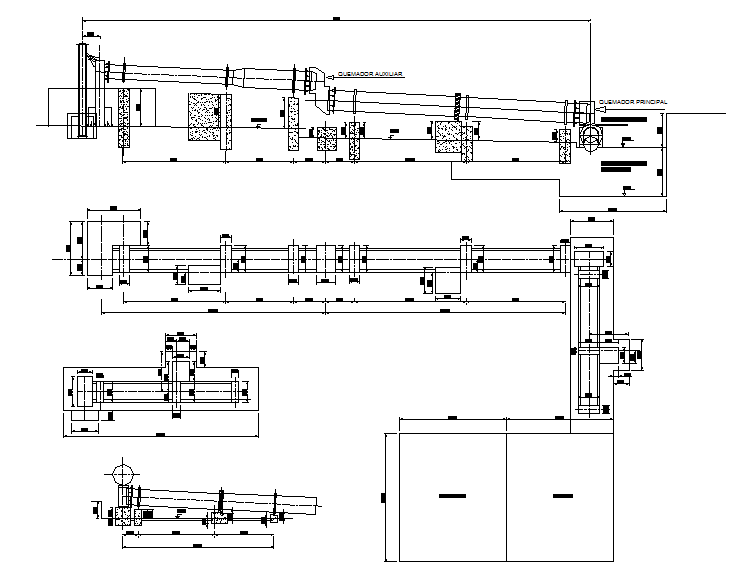Industrial Plant Detail
Description
Industrial Plant Detail Download file, Industrial Plant Detail Design. Factories arose with the introduction of machinery during the Industrial Revolution when the capital and space requirements became too great for cottage industry or workshops.


