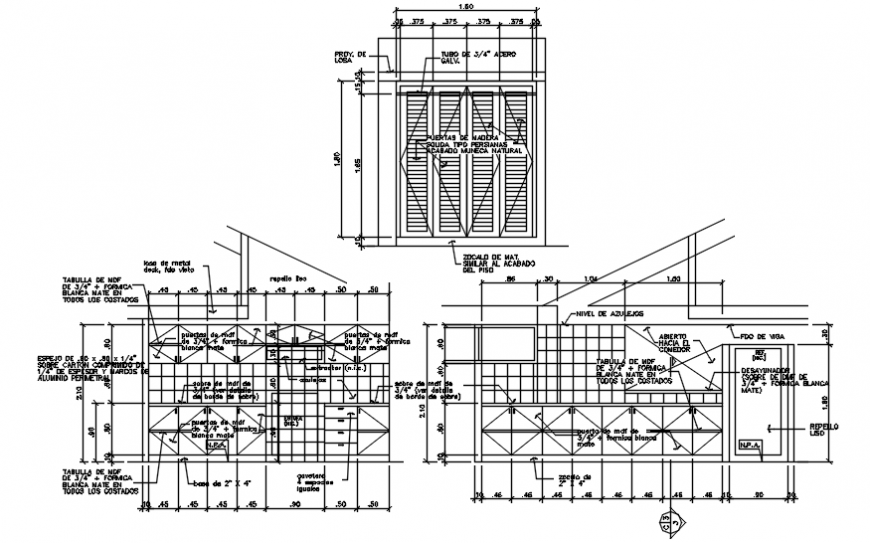Cupboard elevation and plan in auto cad file
Description
Cupboard elevation and plan in auto cad file elevation include door in both side area and frame and wall support area with drawer and plan include detail of wooden support with necessary detail in plan.

