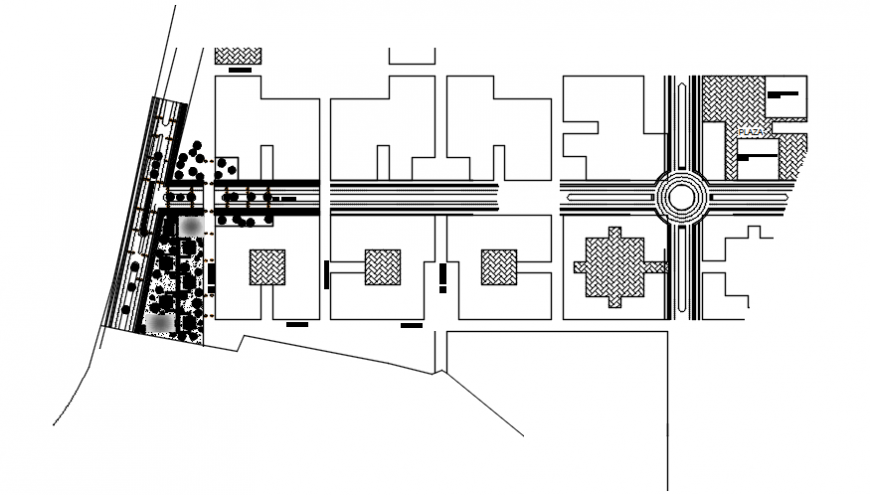Plan of government camp project in auto cad file
Description
Plan of government camp project in auto cad file its include detail of area and wall with wall joint paver block for walking circulation area with garden and camp room area and road way in plan.

