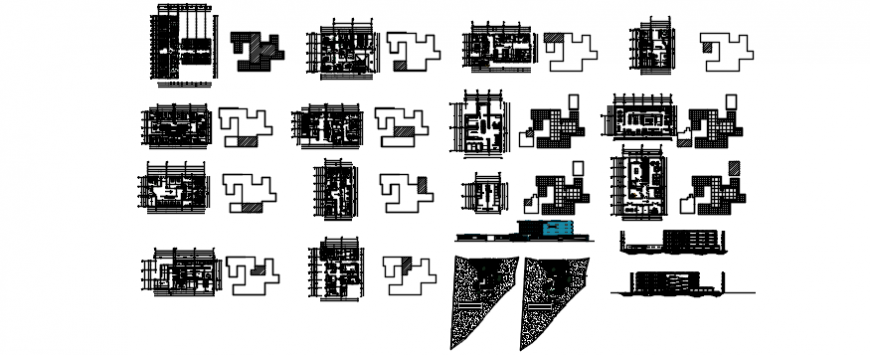Clinic plan and elevation in auto cad file
Description
Clinic plan and elevation in auto cad file plan include detail of area distribution and wall of clinic with entry way consultant room and patient area and washing area and circulation area in auto cad file

