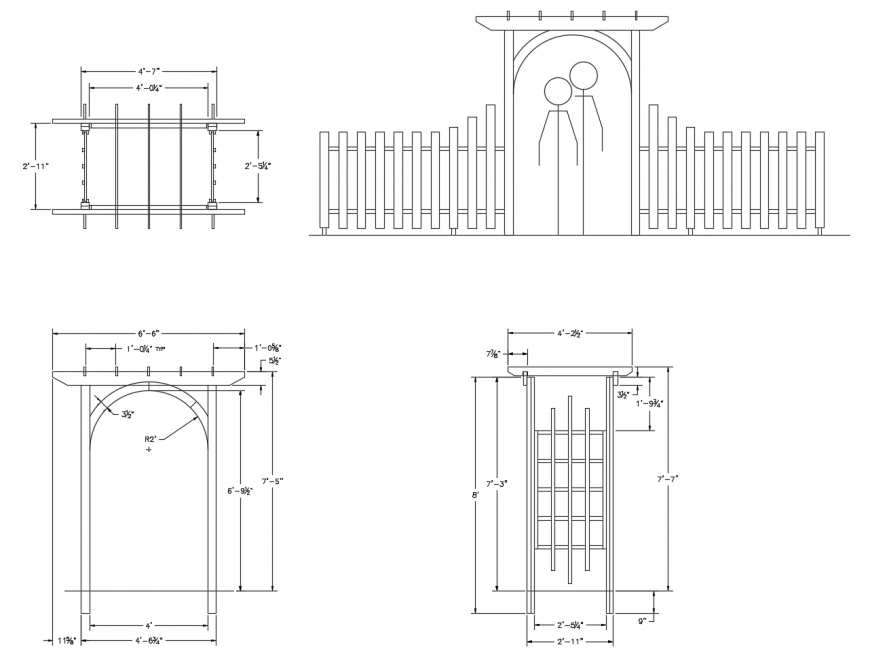Revolve door elevation in auto cad file
Description
Revolve door elevation in auto cad file its include different types of revolve door block view like a rectangular circular and strip type design of door with frame and wheel and important dimension of door in view.

