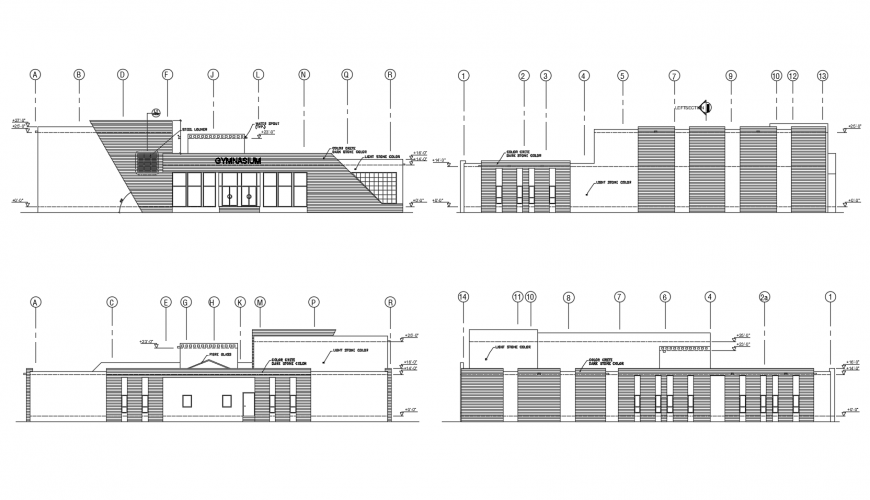Gymnasium different elevation in autocad file
Description
Gymnasium different elevation in autocad file elevation include detail of ground area and floor and floor level wall and wall support with Gym area door and window area and inner area view of Gymnasium in different elevation.

