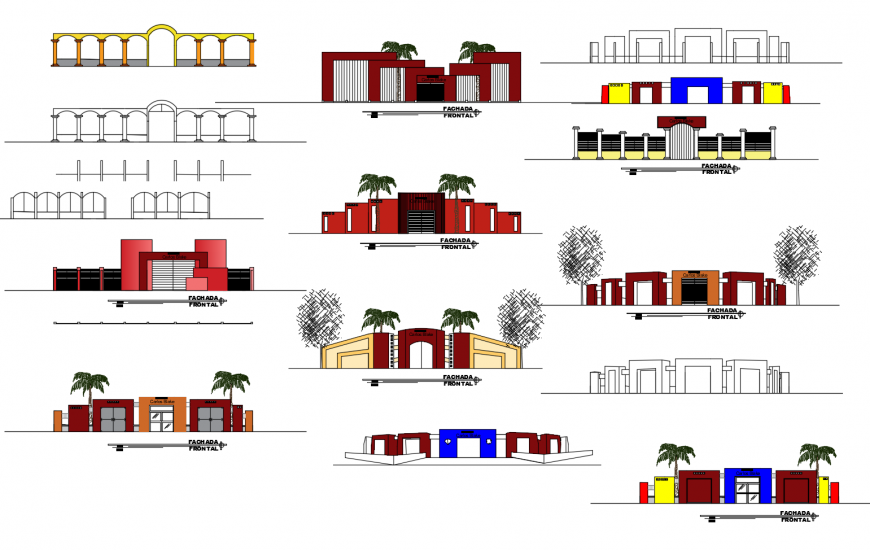Hotel different elevation in auto cad file
Description
Hotel different elevation in auto cad file elevation include detail of base area garden on ground floor designer entry way wall floor and wall support designer door and window circular support of pillar of hotel with many view.

