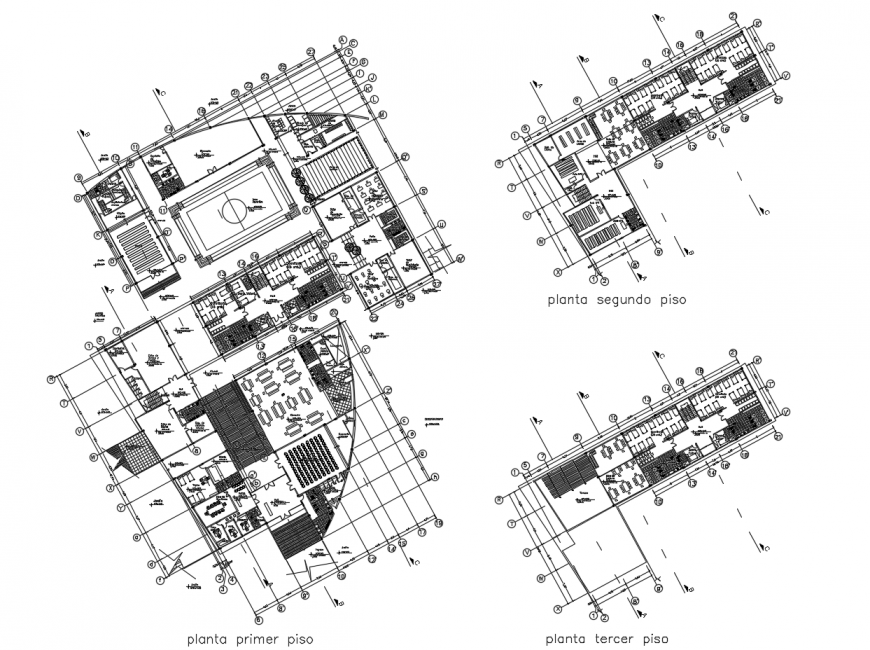Hostel floor plan on auto cad software file
Description
Hostel floor plan on auto cad software file plan include detail of area distribution wall door position class room area of school with hostel room of number system and bed room and washing area view with necessary dimension in plan.

