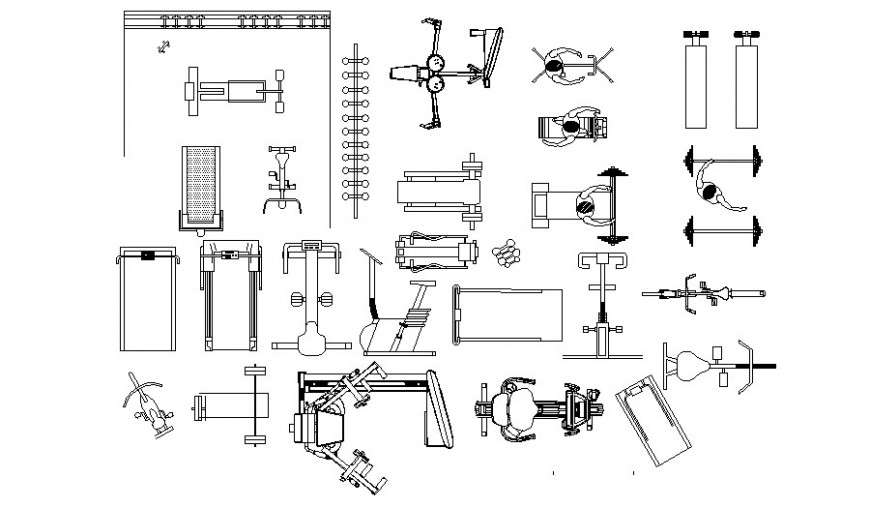Gyming blocks details elevation 2d view autocad file
Description
Gyming blocks details elevation 2d view autocad file that shows machinery units details alng with leg press machine shoulder and chest press machine and various gyming block details with different sides of elevation of machienry units.

