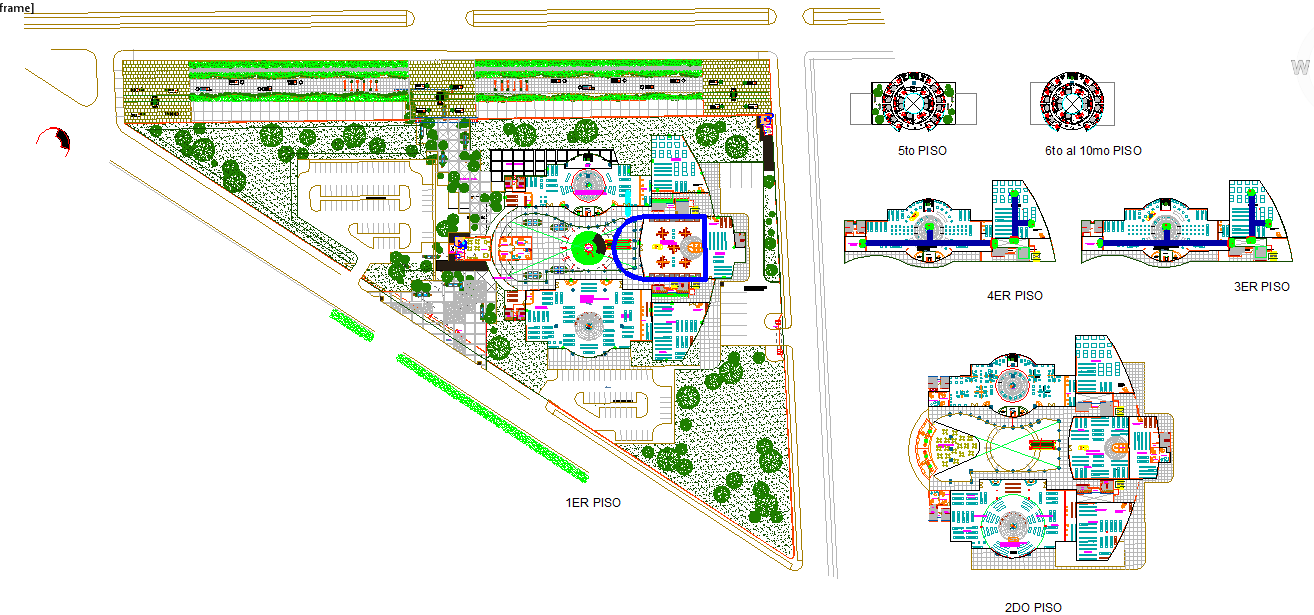Shopping Centre Design
Description
Shopping Centre Design DWG File, This projects large scale in the world including 4 floor plan, garden detail, and much more section of mall. Shopping Centre Design Detail file, Shopping Centre Design Download file.


