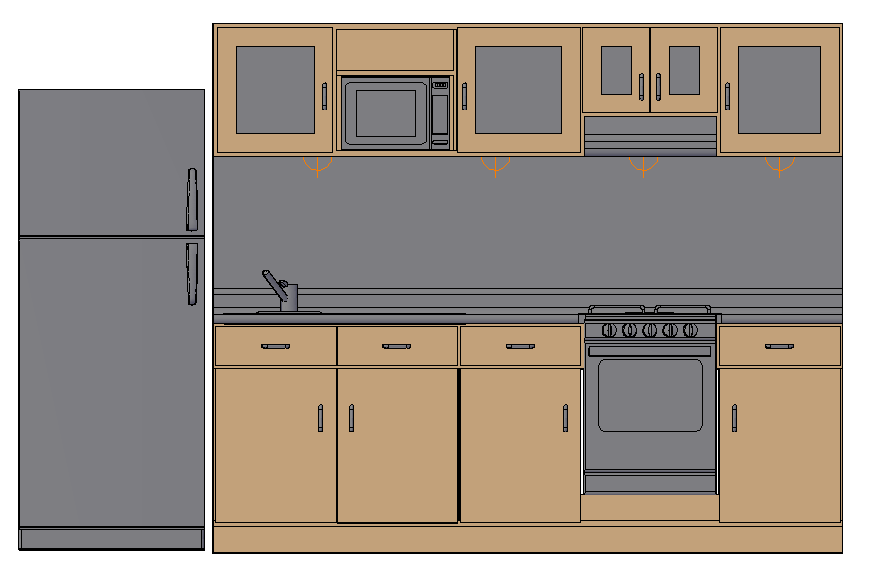Kitchen Design
Description
Kitchen Design DWG file, Kitchen Design Detail, Kitchen Design Download file.
File Type:
DWG
Category::
Interior Design CAD Blocks & Models for AutoCAD Projects
Sub Category::
Interior Design Kitchen CAD Blocks & Models for AutoCAD
type:
Gold














