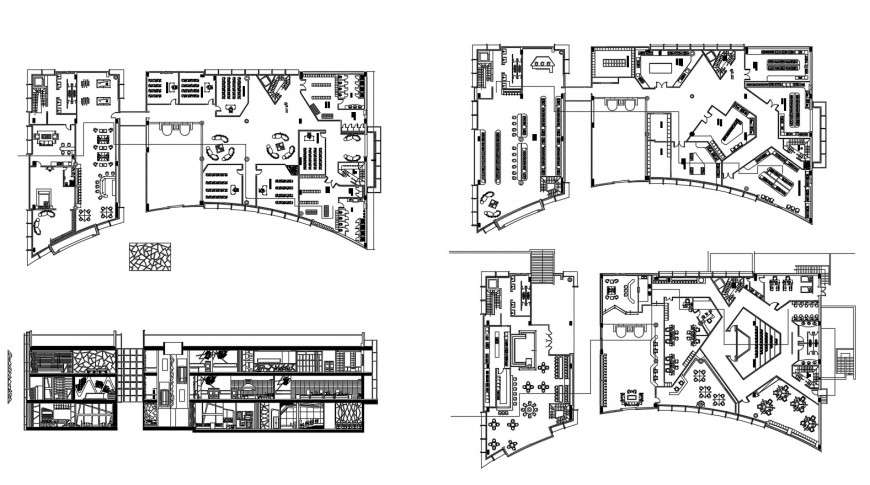Education academy plan and elevation in auto cad
Description
Education academy plan and elevation in auto cad plan include detail of entry way admin area classroom area and washing area with necessary detail and circulation area of education academy, elevation include wall and wall support

