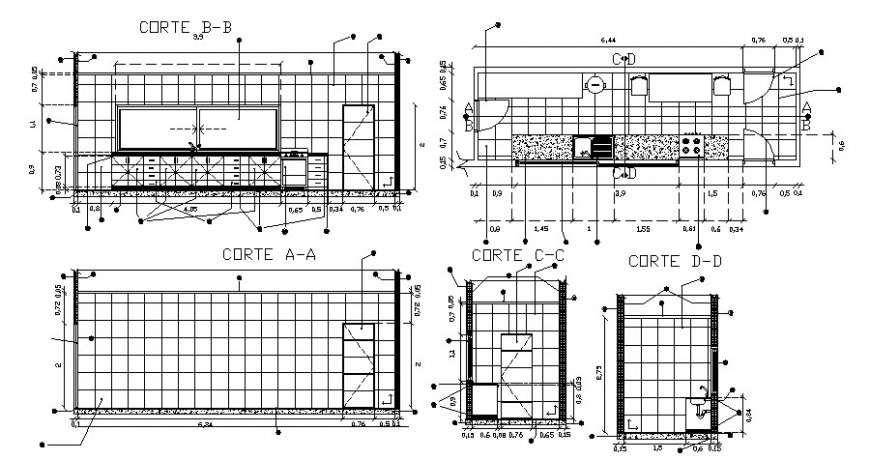Kitchen area plan with sectional details in autocad
Description
Kitchen area plan with sectional details in autocad that shows work plan of kitchen area with kitchen furniture and automation blocks and sectional details of the kitchen with cabinet and shelves details along with dimensions and hidden line details are also shown in the drawing.

