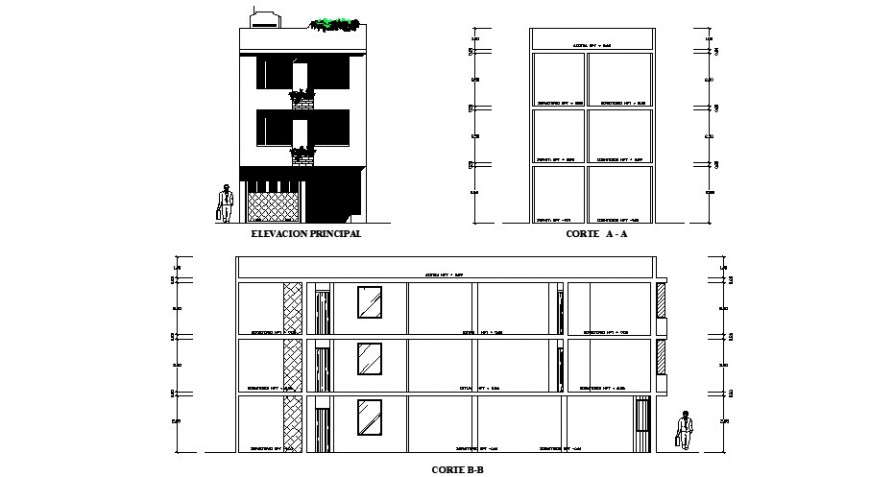Housing units details elevation and section 2d view autocad file
Description
Housing units details elevation and section 2d view autocad file that shows residential house frontal elevation details alog wiith floor level details and house sectional details. Leveling details and other details of building also included in drawing.

