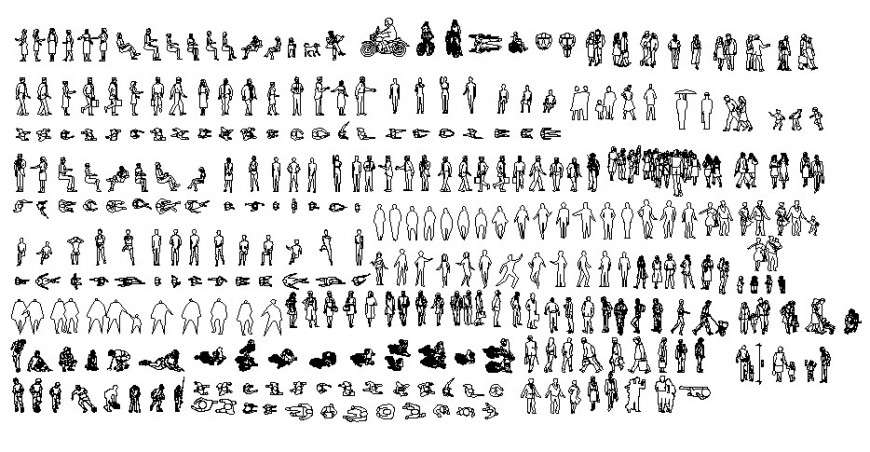People units drawings 2d view autocad software file
Description
People units drawings 2d view autocad software file that shows men and women blocks details and top elevation of people blocks details.
File Type:
DWG
Category::
Dwg Cad Blocks
Sub Category::
People Cad Blocks
type:

