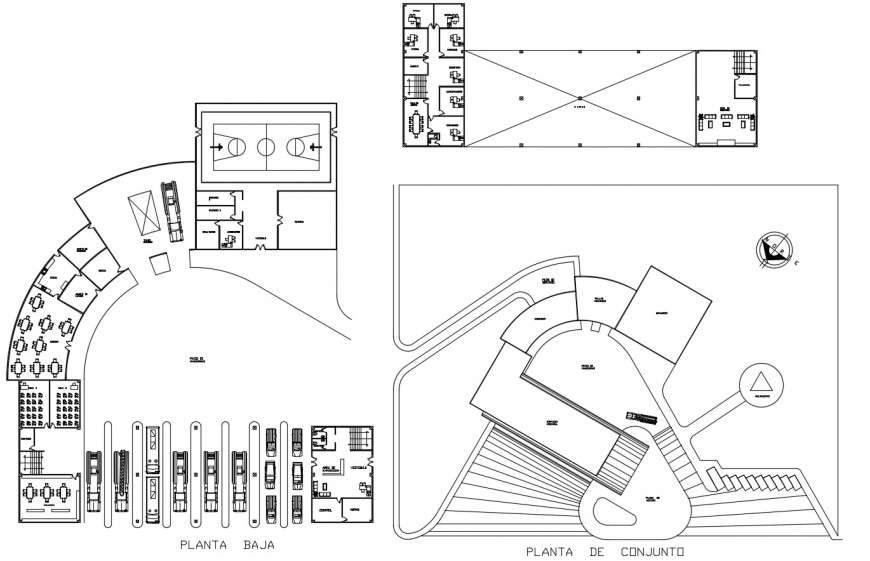Bomber set plan of fire station in auto cad plan
Description
Bomber set plan of fire station in auto cad plan include detail of office inspector office and secretary office and view of corridor bamboo of fire station and control area with view of necessary view and view with necessary detail.


