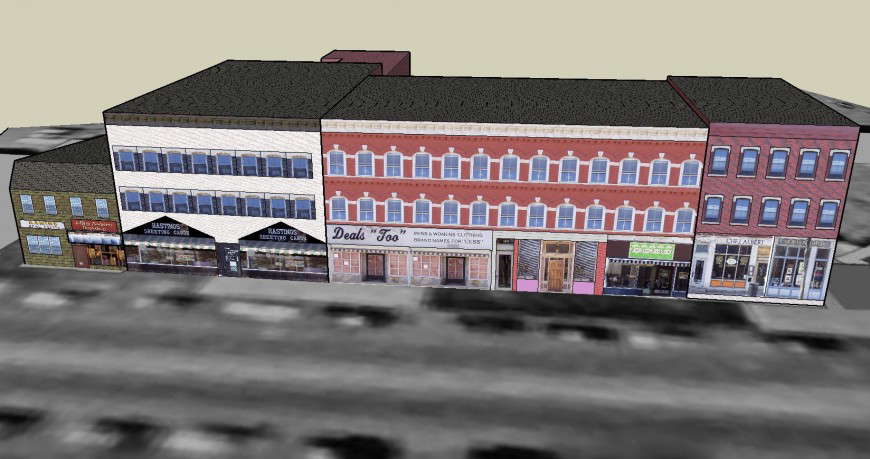Shopping mall building in sketch up file
Description
Shopping mall building in sketch up file its include detail of ground floor area and wall floor area door and window terrace area and shopping area hasting and greeting card area and men-women cloth Centre.

