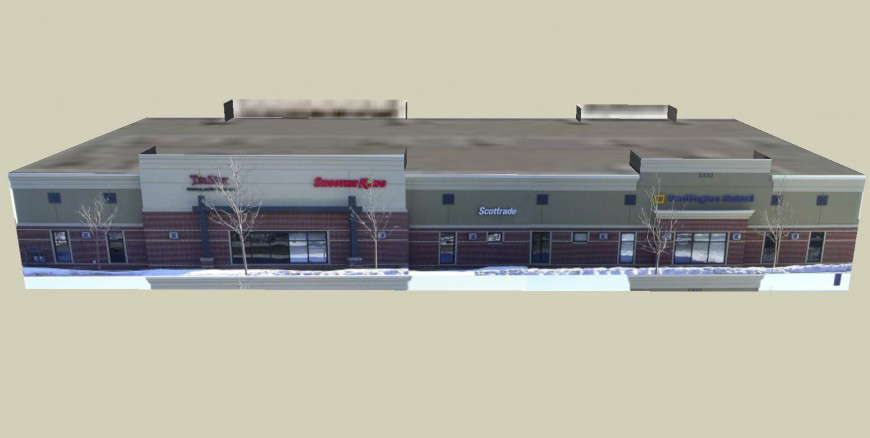Commercial building 3d view in sketch up file
Description
Commercial building 3d view in sketch up file include detail of base and floor and wall area and view of door and terrace area view with balcony area and glass support view of commercial building in design.

