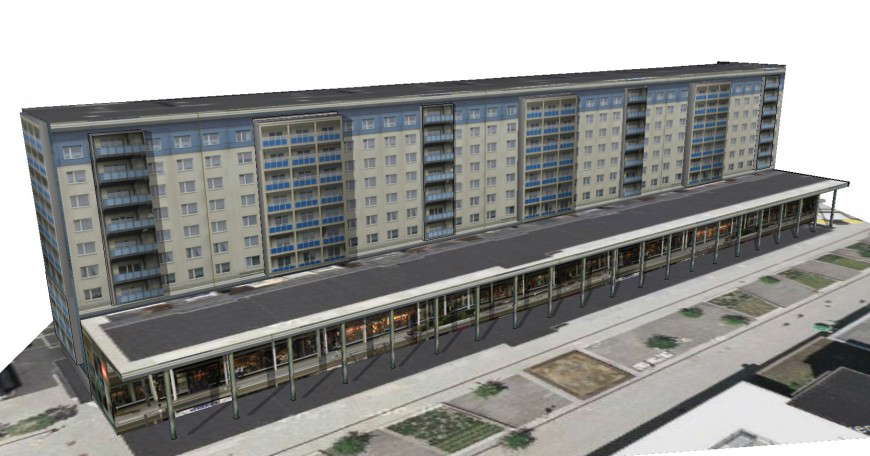Commercial building 3d view in sketch up file
Description
Commercial building 3d view in sketch up file include detail of tree on ground area wall and wall support area with floor and floor level roof area of office and shop area glass wall and door and window.

