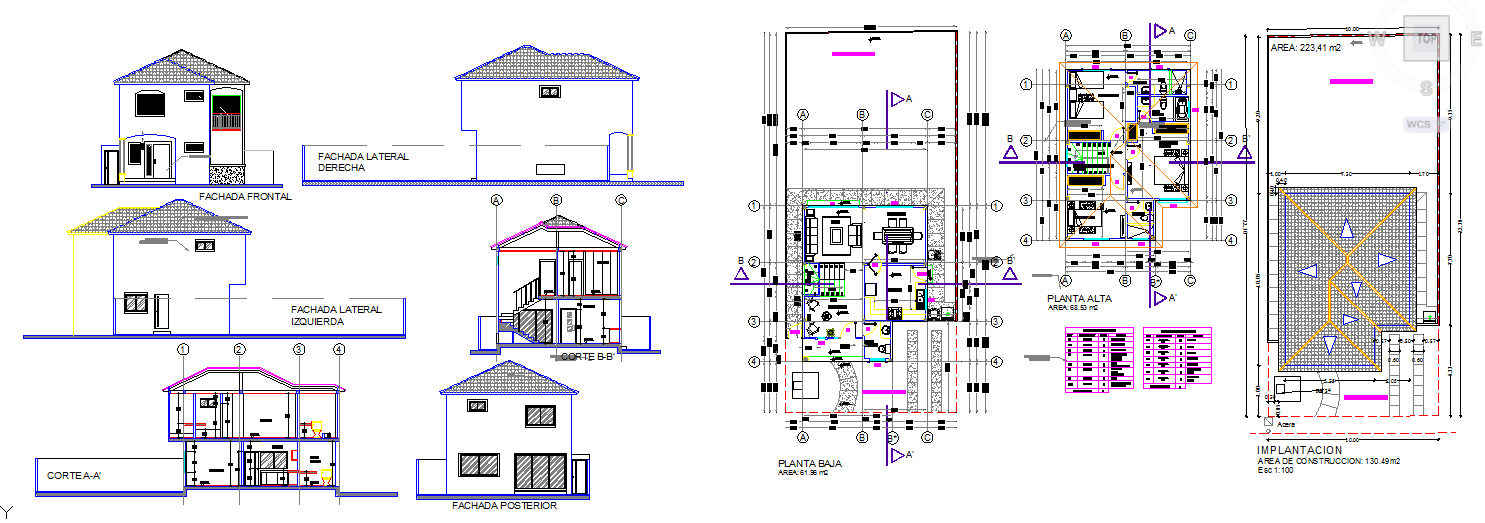House Design
Description
House Design DWG file, The architecture layout plan of ground floor plan, first floor plan, construction detail, furniture plan, structure detail, electrical plan and elevation design of House plan. House Design Detail, House Design Download file


