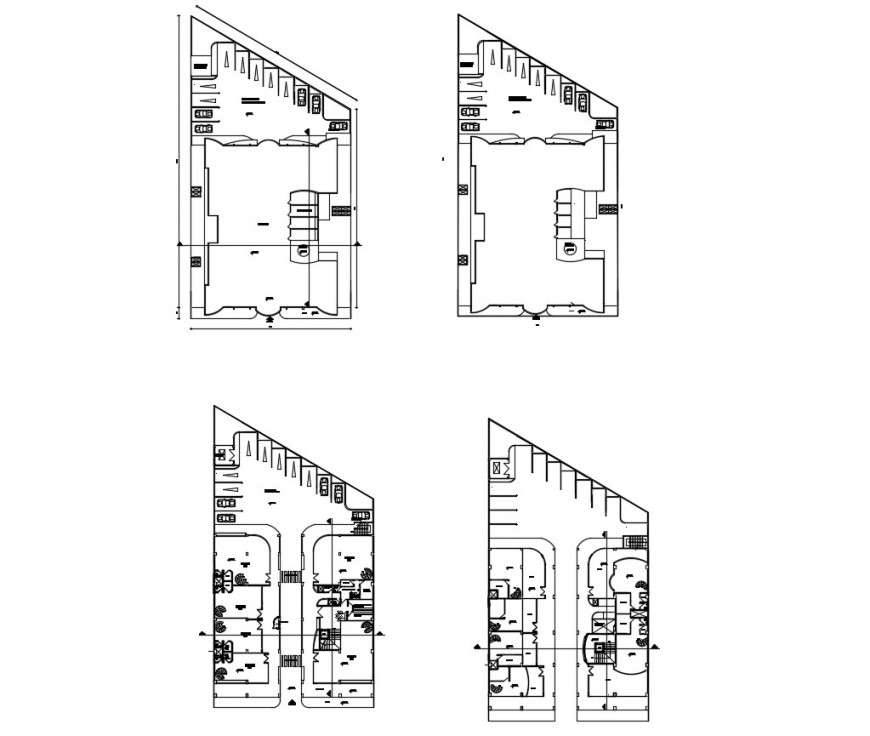Floor plan of shopping Centre in auto cad file
Description
Floor plan of shopping Centre in auto cad file plan include detail of area distribution and wall parking area and stair with entry way reception hall admin area and view of different shopping area washing area with necessary dimension.

