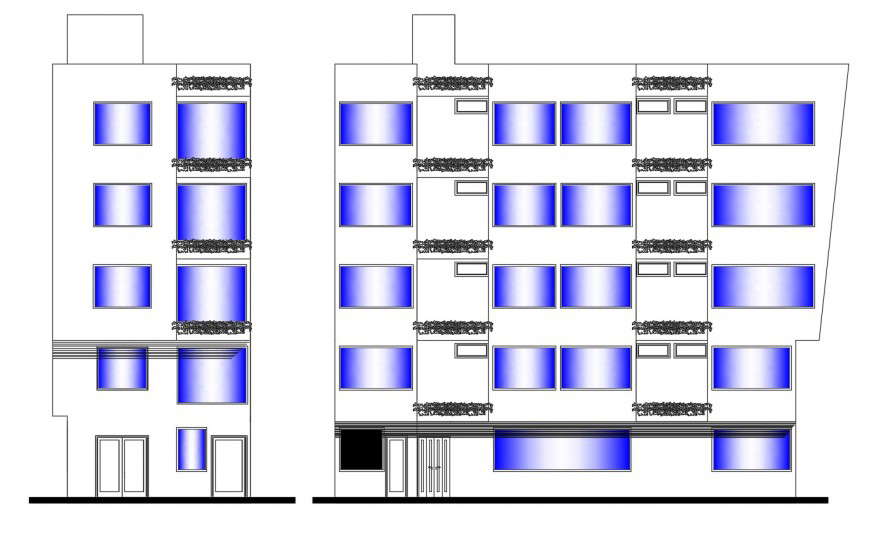Elevation of hotel in auto cad software file
Description
Elevation of hotel in auto cad software file elevation and section include wall and wall support floor and floor area entry way stair restaurant area room and circulation area with glass support.


