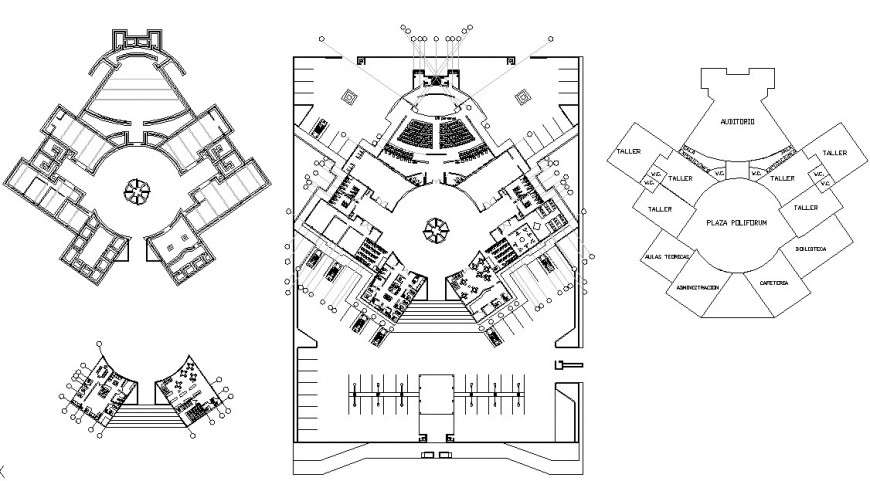Plan of School of arts in auto cad file
Description
Plan of School of arts in auto cad file plan include detail of area distribution main entrance theoretical classroom admin and cafe area library taller washing area plaza auditorium and washing area with necessary detail.

