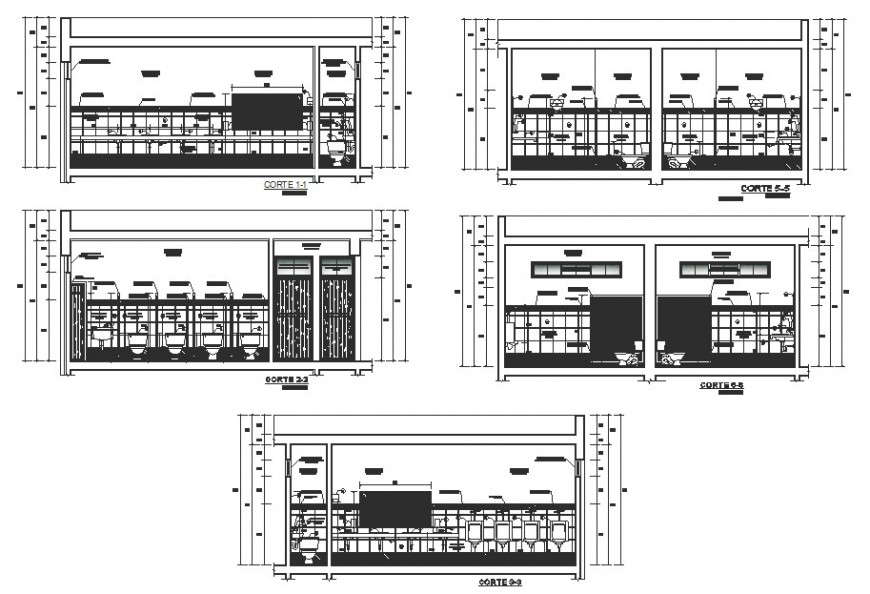Bathrooms different section view in auto cad file
Description
Bathrooms different section view in auto cad file section view include floor and wall and washing area with urinal wash basin water closet water line door and air vent area and important dimension.

