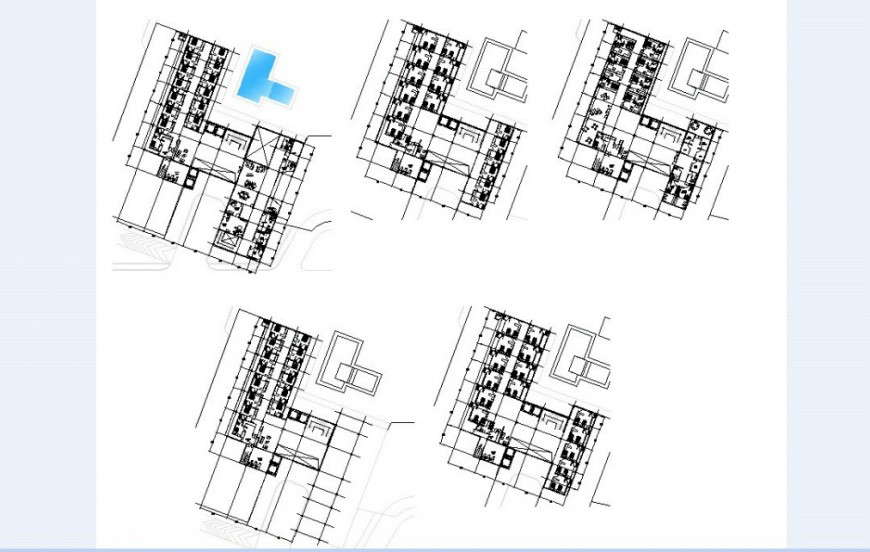Floor plans of hotel in auto cad software
Description
Floor plan of hotel in auto cad software plan include detail of wall entry way area distribution reception washing area and dining area seating area and customer room with bed view with different floor plan.

