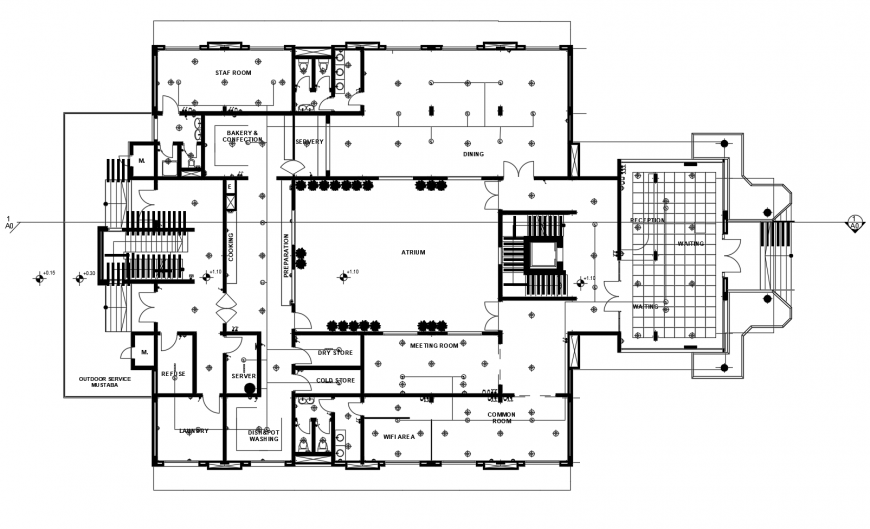Guest house of hotel general plan in auto cad
Description
Guest house of hotel general plan in auto cad plan include detail of area with main entrance area and detail of reception cooking area and server room meeting room dry and cold area net and dining area with necessary view.

