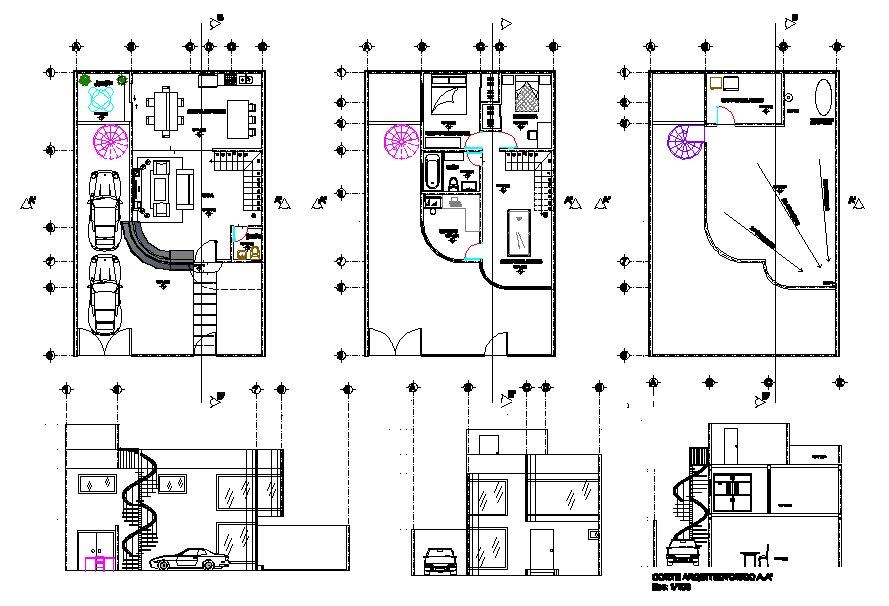
Duplex House Design Download file, Download the modern family house autocad file detailing of ground floor kitchen, dining room, study room, double bedroom, twin bedroom, 2 car parking area, visiting area also in the first floor swimming pool, double bedroom, twin bedroom.. Duplex House Design Detail, Duplex House Design DWG file.