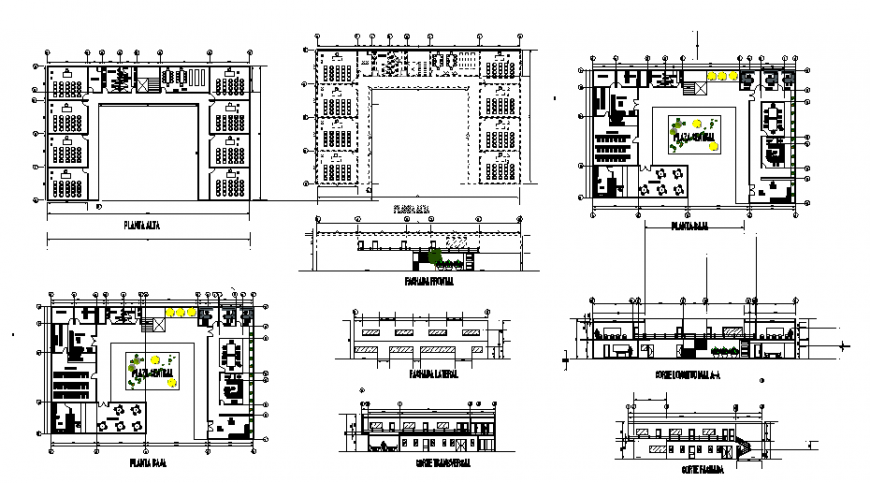Plan and elevation of restaurant in auto cad file
Description
Plan and elevation of restaurant in auto cad file plan include detail of area distribution main entry way reception area and dining area with chair and room of customer kitchen and washing area, elevation include floor and floor level.


